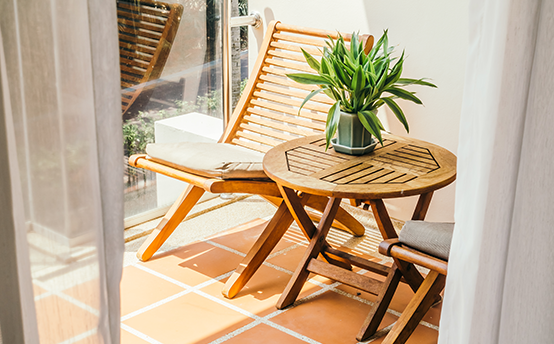
For many people the fact that their home has a terrace is an essential requirement; to enjoy their own private outdoor space where they can spend time with the family, enjoy the sunsets, or have a cup of hot chocolate after a long day.
For many people the fact that their home has a terrace is an essential requirement; to enjoy their own private outdoor space where they can spend time with the family, enjoy the sunsets, or have a cup of hot chocolate after a long day.
However, whether due to lack of time, interest, or acoustic problems, especially in urban areas, the terrace can become an inhospitable, unused and dusty place. To prevent this from happening, the most obvious resource that comes to mind is to enclose the terrace, either by integrating it into the home or by glazing it. But beware, although it may seem a simple process, you have to take into account both the technical and legal aspects.
Don't worry, in this blog what we want you to do is to put all the factors on a scale and see for yourself if it is worth it or not to carry out this reform.
Positive Aspects
One of the main reasons why you should undertake this project is to gain space and square footage in your home, so you can include the terrace to have a larger living room, a more spacious bedroom or get a dining area;When carrying out the study, bear in mind which elements are going to be in contact with the exterior in order to incorporate both the carpentry and the glass that is best suited to the project.
Once this is clear, it leads us directly to the other advantages of this idea. By closing the terrace your house will be air-conditioned all year round, as the good enclosure acts as a thermal barrier, heating the house in winter and being able to open the windows to let the air in in summer, and also with the enclosure we will leave out the annoying noise of traffic, dirt and dust coming from the streets.
Another virtues to highlight when glazing the terrace are the privacy and security options they provide.
Negative aspects
There are a number of precautions to be taken before starting any renovation, for example, it is important to know which walls can be removed and to ensure the structural safety of the building.
As far as the legal aspects are concerned, make sure you are up to date with them. If the local regulations do not allow this type of modification the local council can intervene and force the owner to return the terrace to its original state or have it included in the title deeds, revising the IBI in the process.
On the other hand, there is the community of neighbours. If you are the first in the block to carry out the reform, it is necessary to draw up a project and submit it to the community for approval, and then take it to the Town Planning Department of the Town Hall, if it turns out that a neighbour has already carried out a reform, you can consult with the community to find out what the standard requirements are, such as the exterior carpentry or the lattices of the clothesline.
In short, do not hesitate to take the time to carry out a preliminary planning and get a clear idea of the main use of the space and what benefits can be obtained from this new function of the terrace. We leave you with a series of questions that can be of great use in making a final decision:
- ¿We can improve the distribution of the house without having to resort to the terrace metres?
- ¿We can improve the distribution of the house without having to resort to the terrace metres?
- ¿Local regulations allow me to carry out this reform?
- ¿The local regulations allow me to carry out this reform?
- ¿It will have a better energy efficiency?
- ¿It will have a better energy efficiency?
- ¿It will have a better energy efficiency?
- ¿What use am I currently making of it and what use could I make of it after the renovation?
- ¿What use am I currently making of it and what use could I make of it after the renovation?
- ¿What use could I make of it after the renovation?
- ¿Which option adds value to the functionality and interior design of my home?
