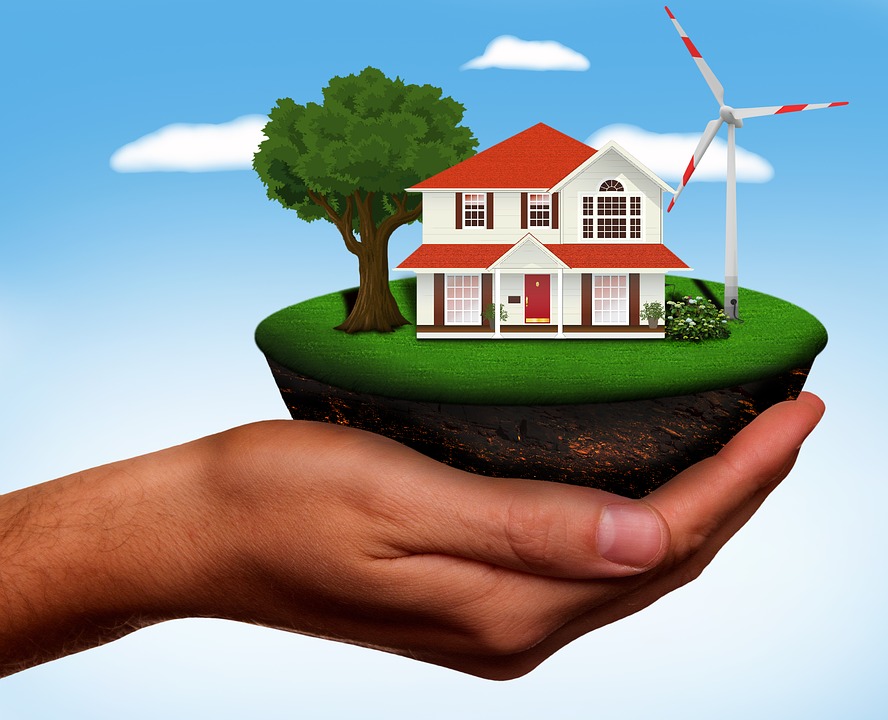
Passivhaus
.
Passivhaus.
?Aún don't you know the concept of Passivhaus or passive house? It is a growing trend that has been gaining momentum lately.
If it sounds German to you, you're right. The concept was devised in the 1980s by professors Bo Adamson of Lund University in Sweden and Wolfgang Feist of the Institute for Building and Environment in Germany, hence its name (German for "passive house"). The Passivhaus Institut was created to establish the necessary requirements for a house to be considered Passivhaus and, in this way, to develop a standardisation system. Thus, all the houses recognised by this institute comply with the quality standards set.
But before we continue, we have to explain the most important thing, ? what is a Passivhaus? It is a type of housing designed to maintain the ideal environmental conditions inside in the most efficient and ecological way possible, achieving great energy savings. It is estimated that a Passivhaus can achieve energy savings of 80% compared to a traditional home.
This is not achieved through the use of innovative materials or a specific architectural style, it is about using resources in an intelligent way to optimise them to the maximum through passive techniques. For example, savings in heating can be achieved by orienting the windows in such a way as to take advantage of the sun's heat. Like this, there are many other techniques that, in combination, can make a house Passivhaus.
The pillars on which this trend is based are:
The pillars on which this trend is based are:
Efficient mechanical ventilation. Slightly linked to the previous point, if we achieve air tightness, the mechanical ventilation will be much more efficient and the energy needed to heat or cool the interior will be minimal.
